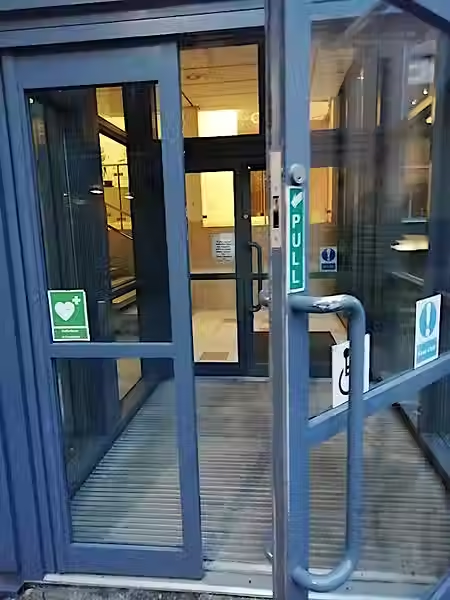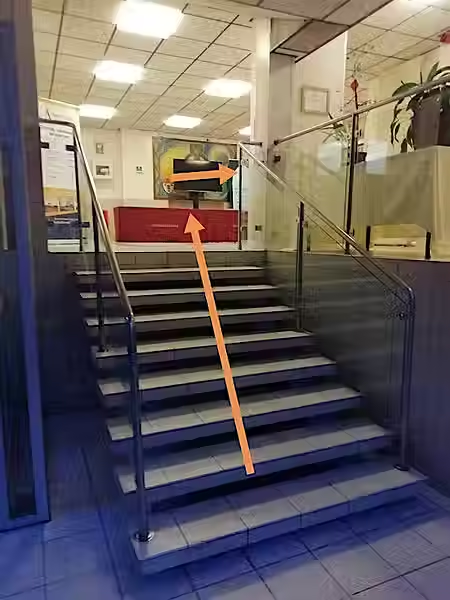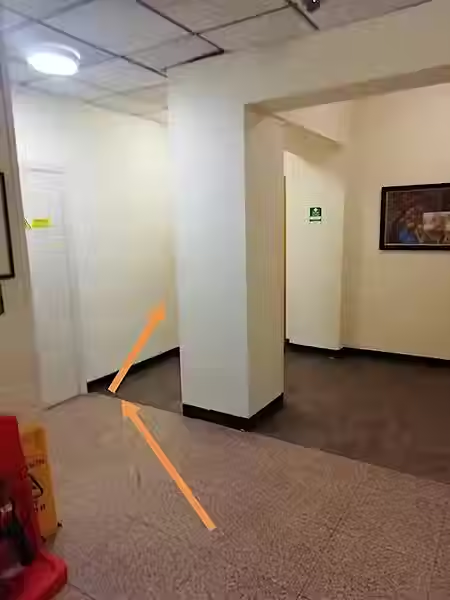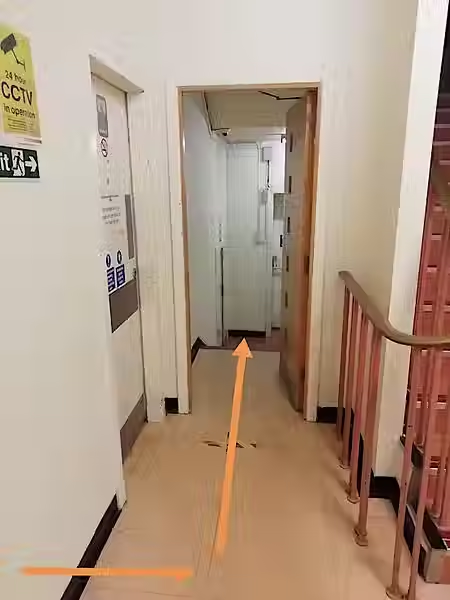top of page
ADHD
PEER SUPPORT GROUP
Getting to our meeting room

The Renfield Centre layout can be a bit confusing for first timers, so below is a pictorial step-by-step guide but first a reminder that space is limited so ensure you have booked your ticket.
Come through the main door and head right, past the glass cafe wall, the line of chairs with small tables, through the door at the end of the corridor and down the stairs.
At the bottom of the stairs the Milton Room is almost directly ahead of you.
The Milton Room door looks like a boiler cupboard and can be missed, but actually opens to a lovely room.
p.s. Wherever you see steps in the pictures, step-free access is also available alongside.









bottom of page